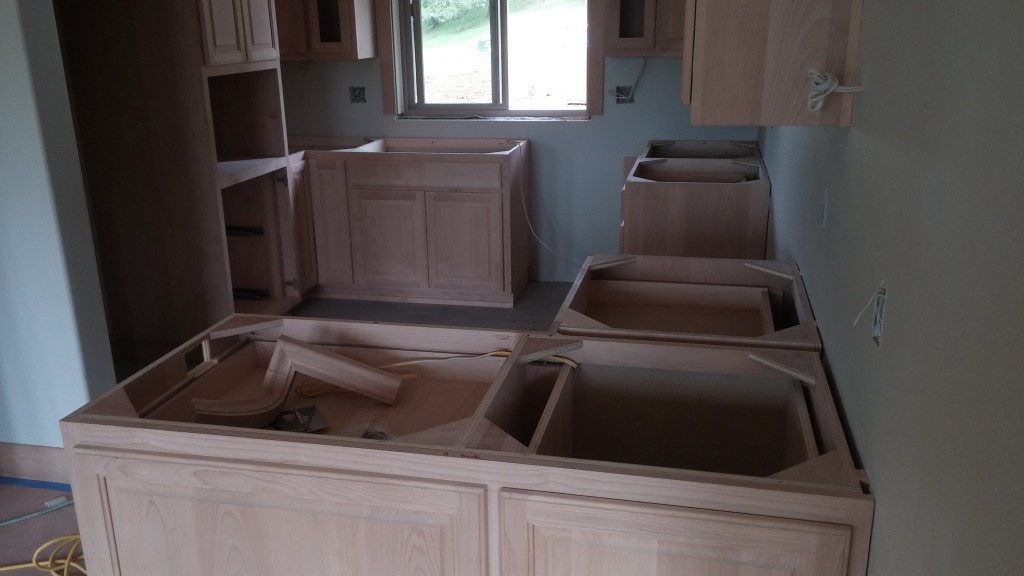
Oregon Natural Stone
Creative Stone and Tile Solutions
PRE-INSTALLATION CHECKLIST
PRE-INSTALLTION CHECKLIST:
Be Prepared!
(These are meant to be helpful guidelines so that our clients can be better prepared for templating day and installation day, and avoid unnecessary charges)
- I have viewed and / or accepted the material to be installed, and made down payment.
- I have chosen and confirmed a countertop edge detail and backsplash.
- I have confirmed that any sink I have provided will fit with all fixtures I am using, will fit into cabinet sink bay, and includes ample room for fixture installation. (faucets, air switches, valves, soap dispensers, etc.)
- The countertop area is CLEAN, with ALL items cleared off the surface, so it is ready for templates to be made.
- The stove is ON SITE and can be readily accessed for measuring (if you have a standard 30″ wide self standing, slide in type stove with controls on the back, it may not be necessary to have the stove on site)
- The faucets and any other fixtures mounted in or on the countertops are ON SITE (if you have only one standard SINGLE HOLE faucet that requires an 1-3/8″ hole, you may not need to have fixture on site)
- The position of the faucets holes to be drilled into countertops have been discussed, or will be discussed on installation day
- The drawers and cutting boards are removed and cupboards are emptied on all lower cabinets
- The cabinets have been fully prepared for granite including corbels, dishwasher fastening support, and under-mount sink support if none was included by installer.
- If existing countertops are being replaced, have they been removed completely revealing existing cabinets?
- Are all potential obstructions removed from pathway to work area? Granite pieces are large and heavy and require skill and concentration to move without breaking. Please have pets and small children clear of work area.
- Are all lower cabinets in the correct position and securely fastened before countertop installation day?
- In an attempt to minimize seams, some unique installation situations require upper cabinets to be removed, or installed after countertops are in place. Talk to your fabricator about this situation.
- Are vehicles moved out of the way so a clear path can be seen from our installation vehicle to work area?
- Is the jobsite unlocked and accessible for installers? (Keys left, door codes provided, etc.)
- No other contractors or persons have been scheduled to work in countertop area on installation day.
- I have final payment ready on installation day
NOTE: Charges may occur if the applicable requirements are not met. Most counter top jobs are scheduled to be installed in one trip. Additional trips may be needed if requirements on checklist are not met, or if unforeseen circumstances occur.
